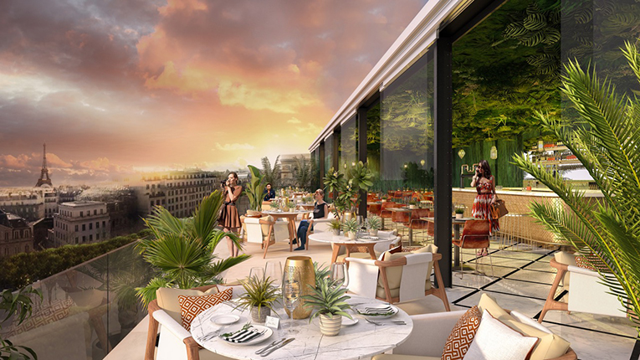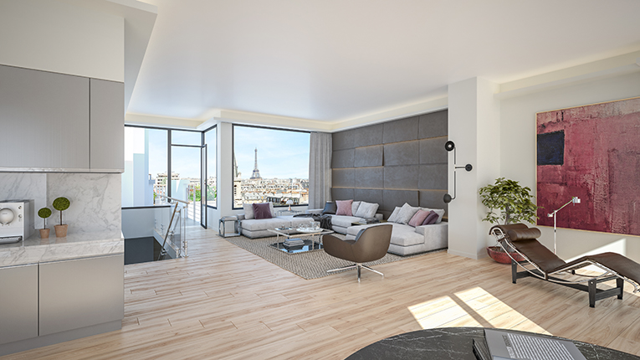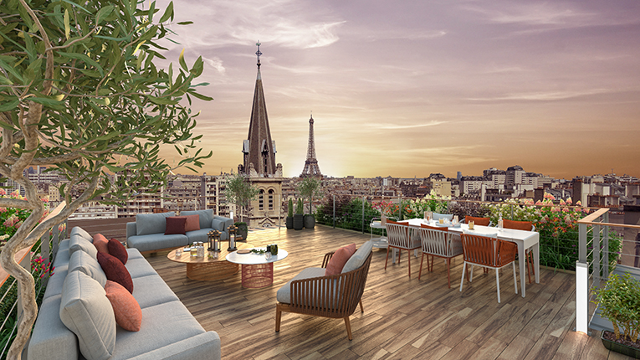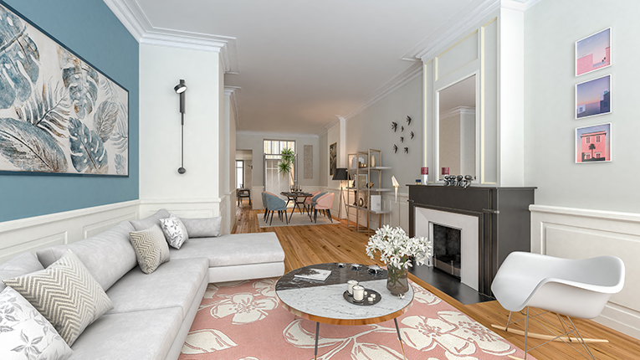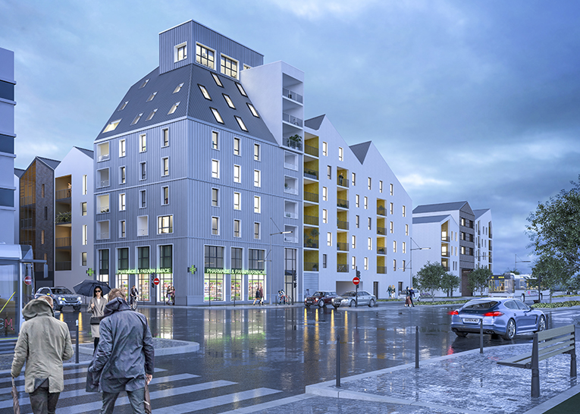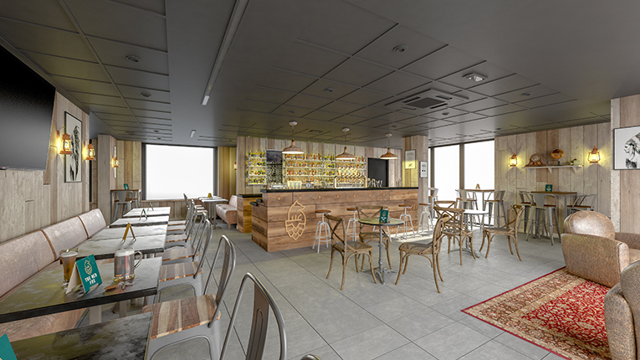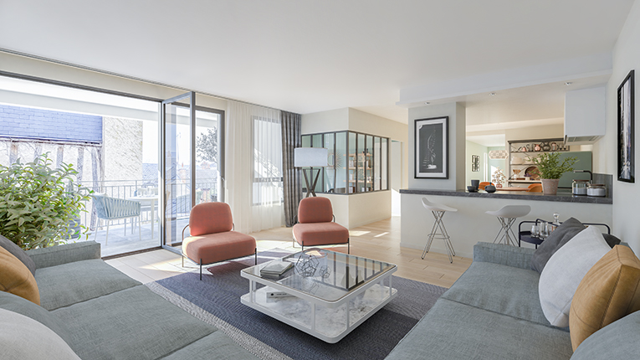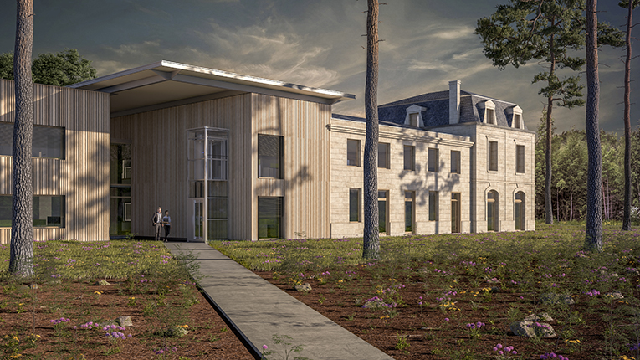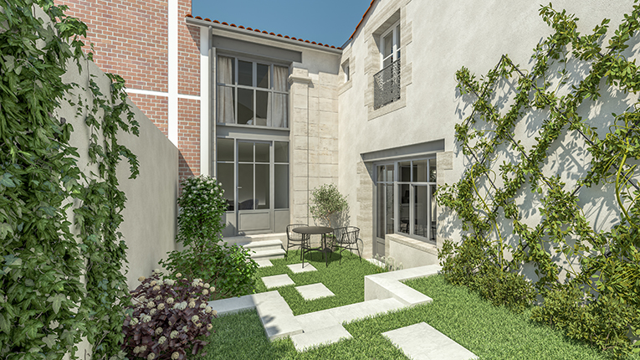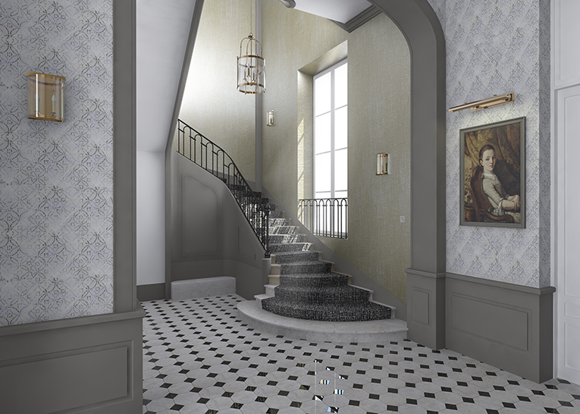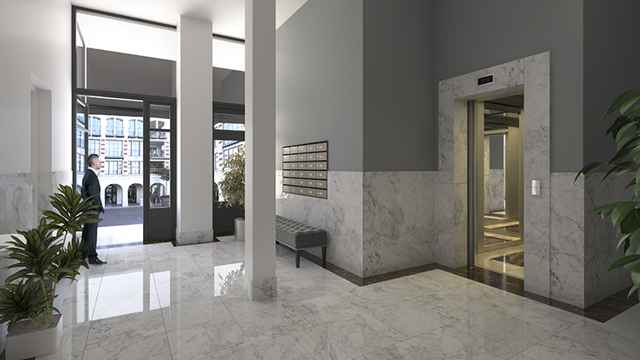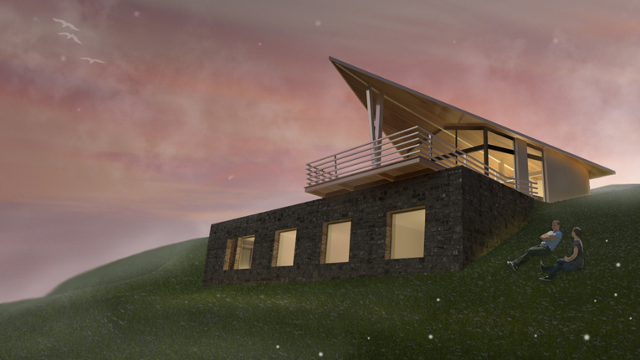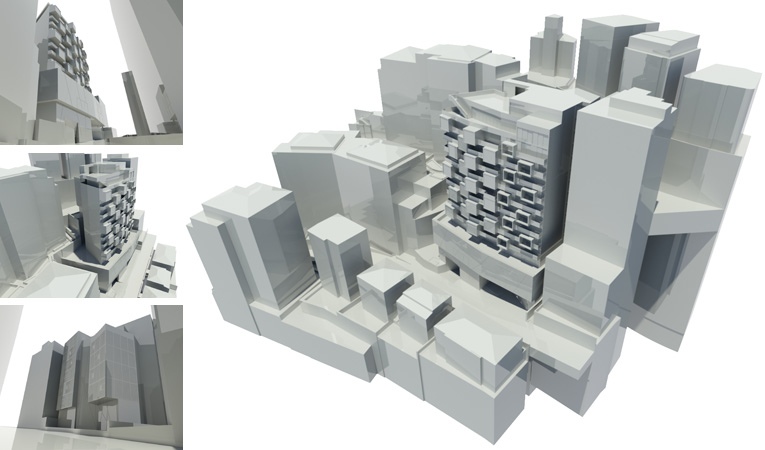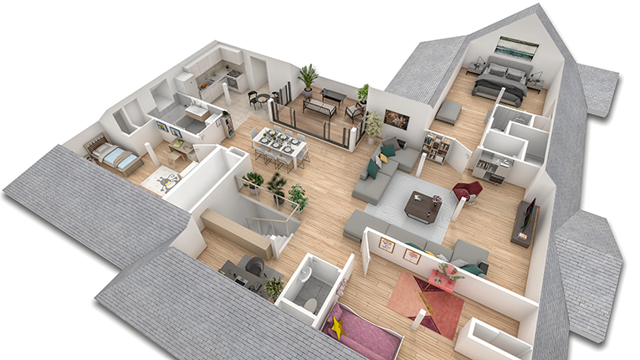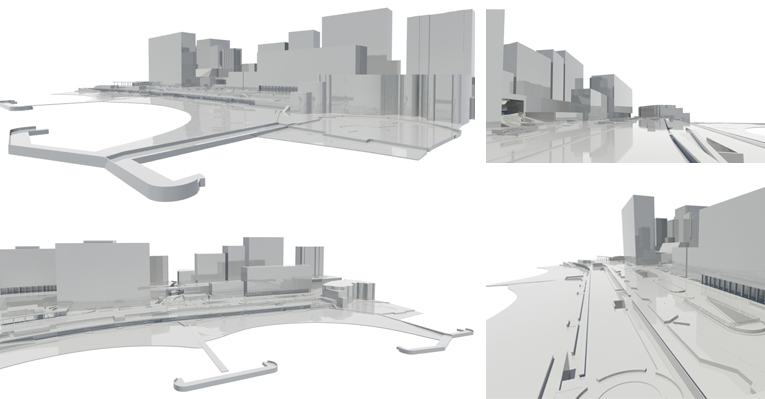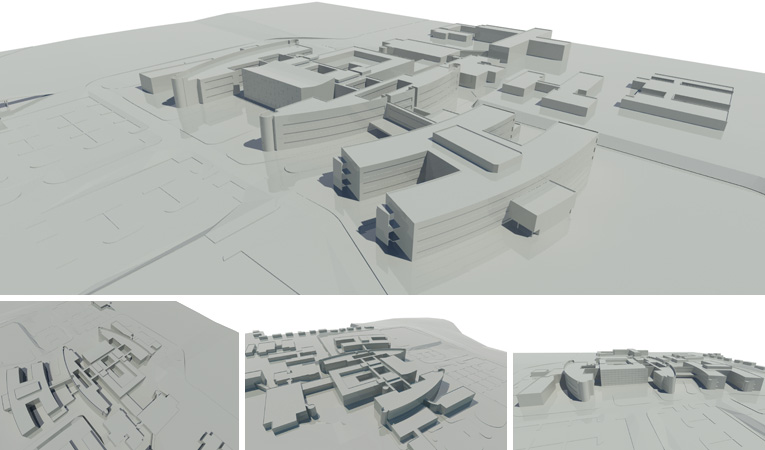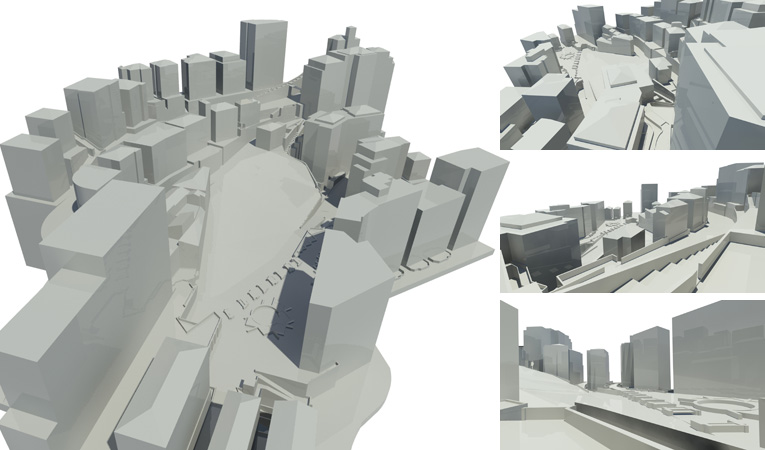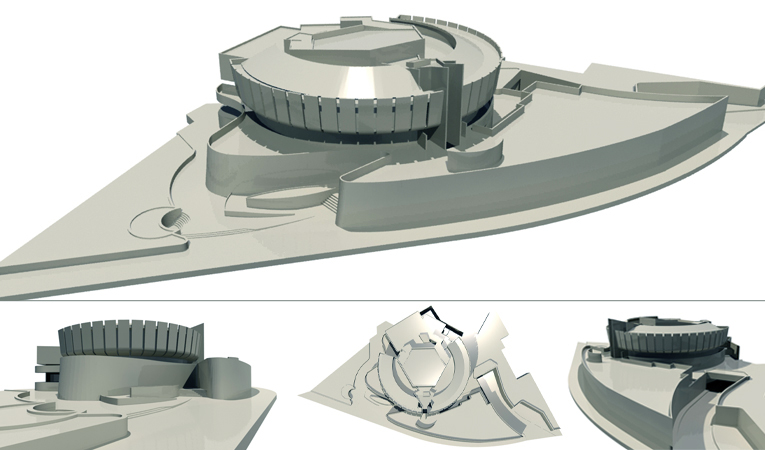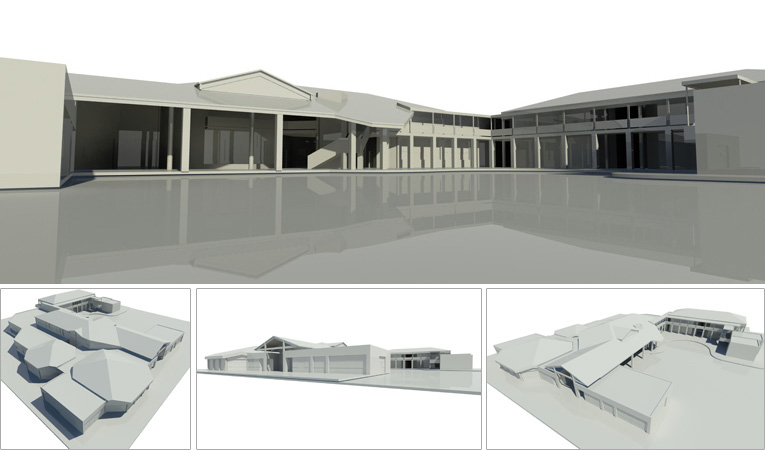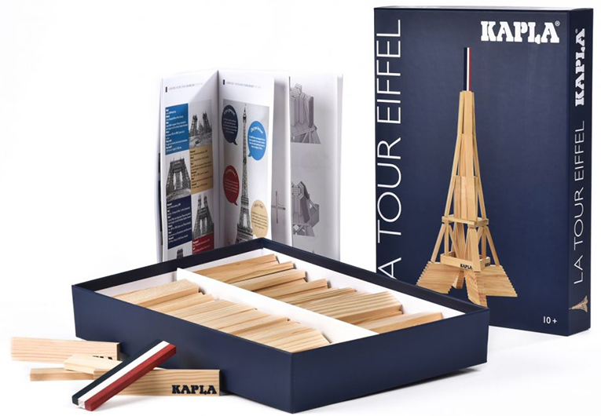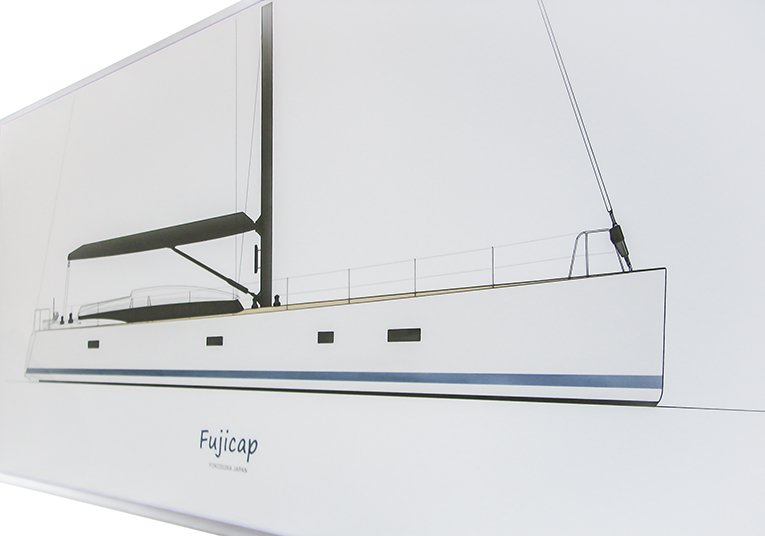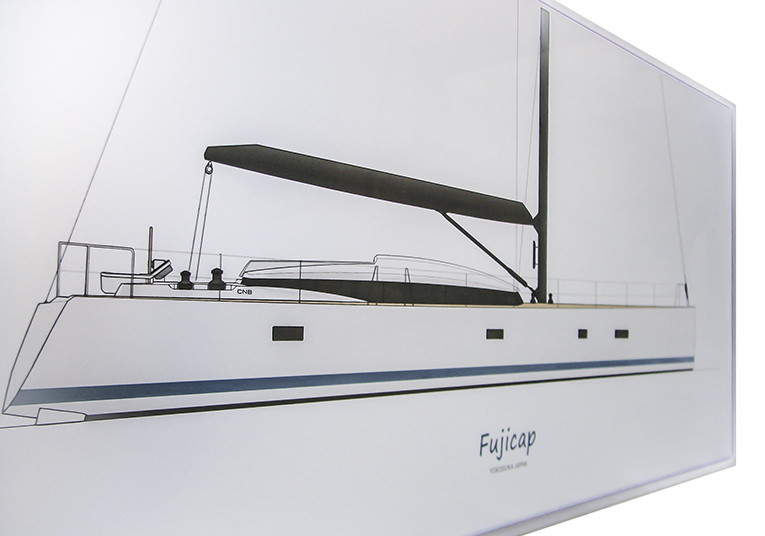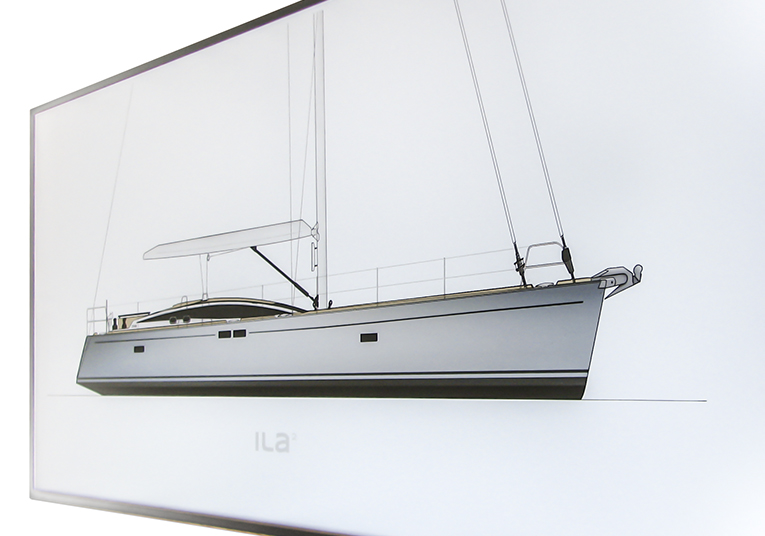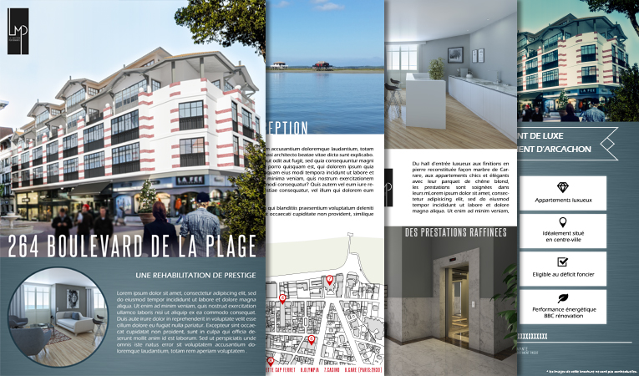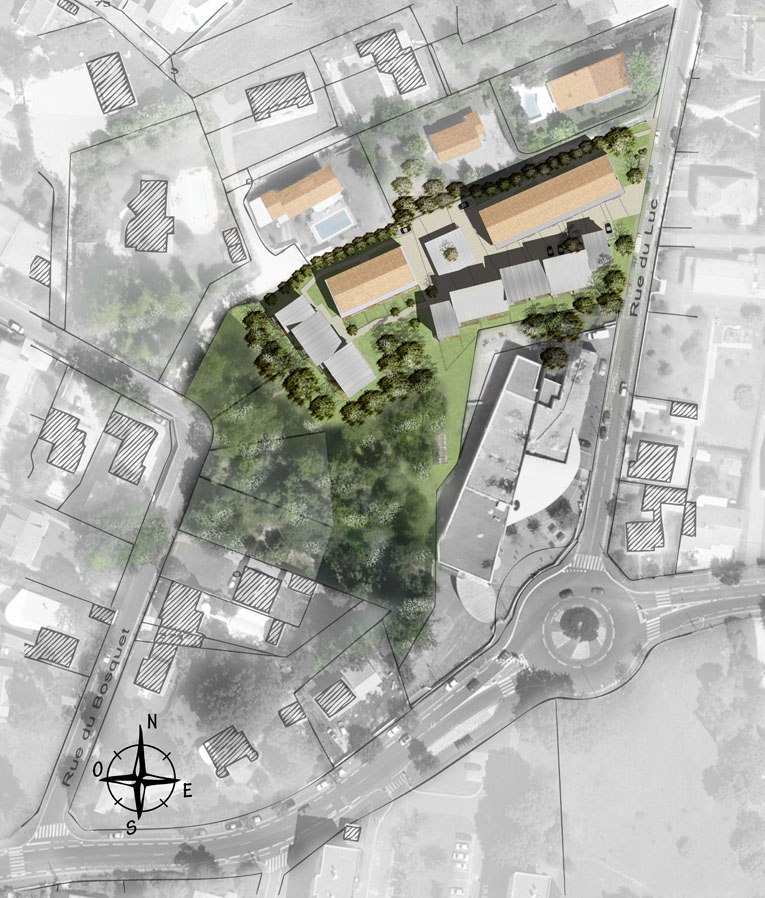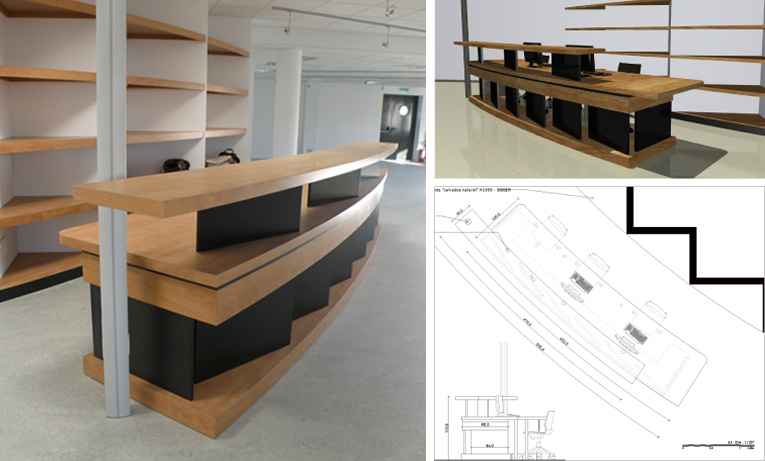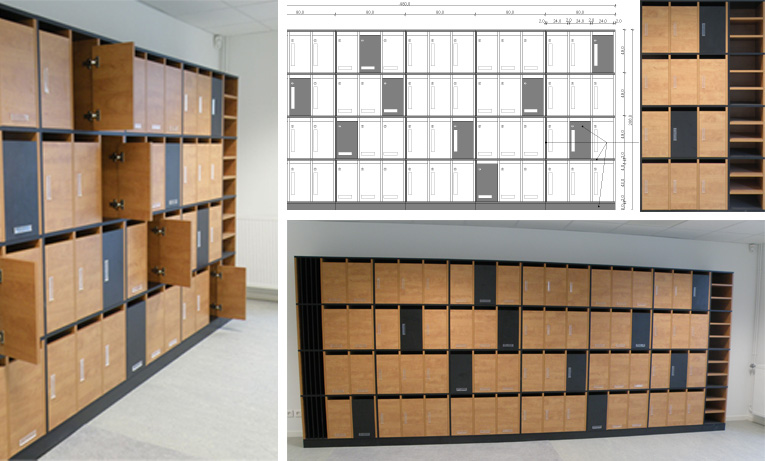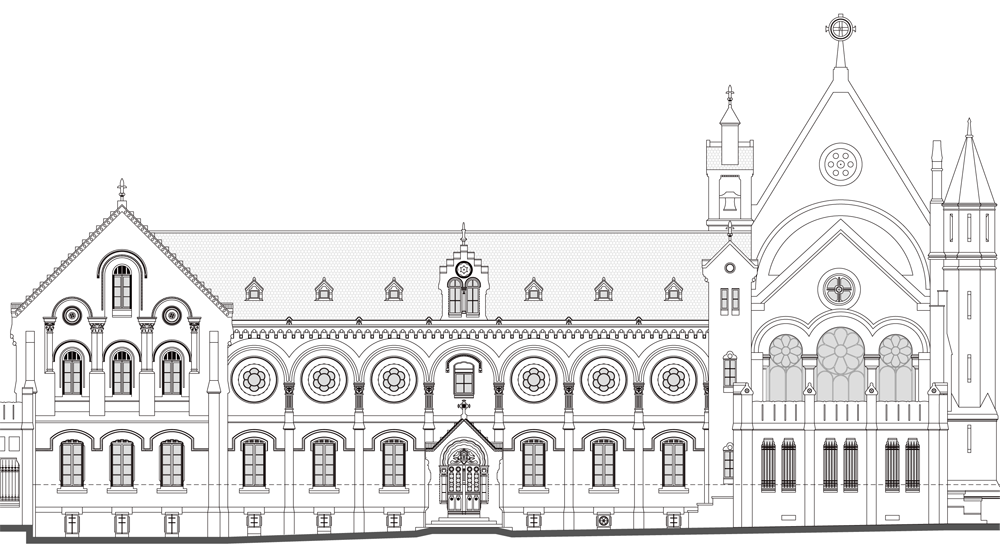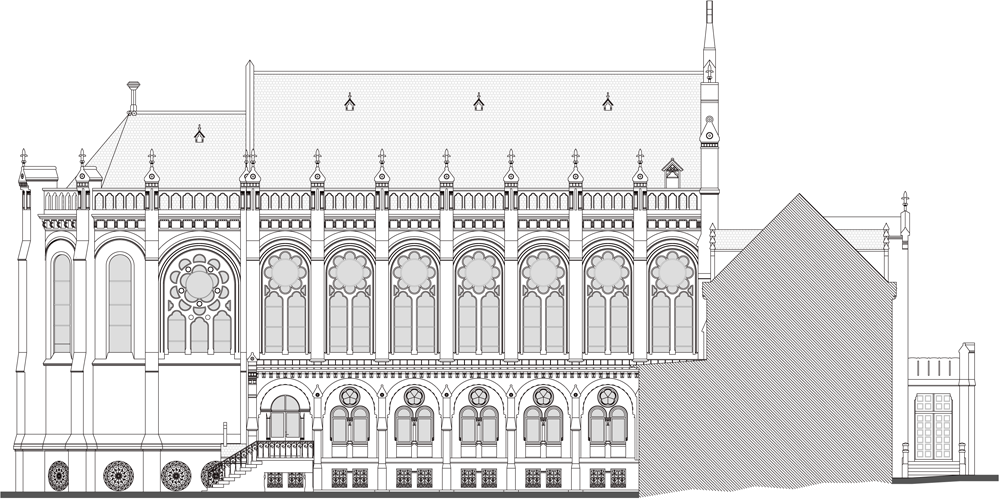


To meet your needs in design, I specialized in the production of computer graphics, 3D models, drawing plans. Working as a freelancer since 2011 in Bordeaux, I can now work on projects wether in France or internationally.
I work on various phases of graphic design, whether they are office projects, housing projects, shopping centres, industrial buildings or public facilities. But I can also adapt my work on any other kind of project.
Graduated from the School of Architecture and Landscape of Bordeaux, I constantly train myself in order to offer you the widest range of illustrations and renderings possible.
In order to fully meet the expectations of architects, real estate developers, and other building professionals, we validate together all the stages of image creation: volumetry, materials, lighting and staging.
Services offered :
- Interior & exterior renderings
- Perspectives of landscape integration
- Commercial illustrations
- Graphics
- Marketing plans for apartments, individual houses
- Furniture design
If you want to give life to your architectural and urban projects, contact me by email
or by phone on +33 6 28 04 02 37.
A WISH ? AN IDEA ?
A PROJECT!

Designer in architecture, I create and draw the plans, 3D renders and artwork of your projects.
From your ideas, your sketches or more detailed plans, we evolve the design together to bring it closer to reality.
In recent years I have collaborated in the fields of architecture and construction, but also shipbuilding or children's games. Interested in everything, I am open to work on all types of projects.
My work can take place on a specific moment at any stage of a construction file, but also over the entire project sequence, from the sketch phase to the details book.
I deal with your projects of all scales, from the realization of a plan, a drawing or a photorealistic image to the development of a presentation brochure.
![]()
